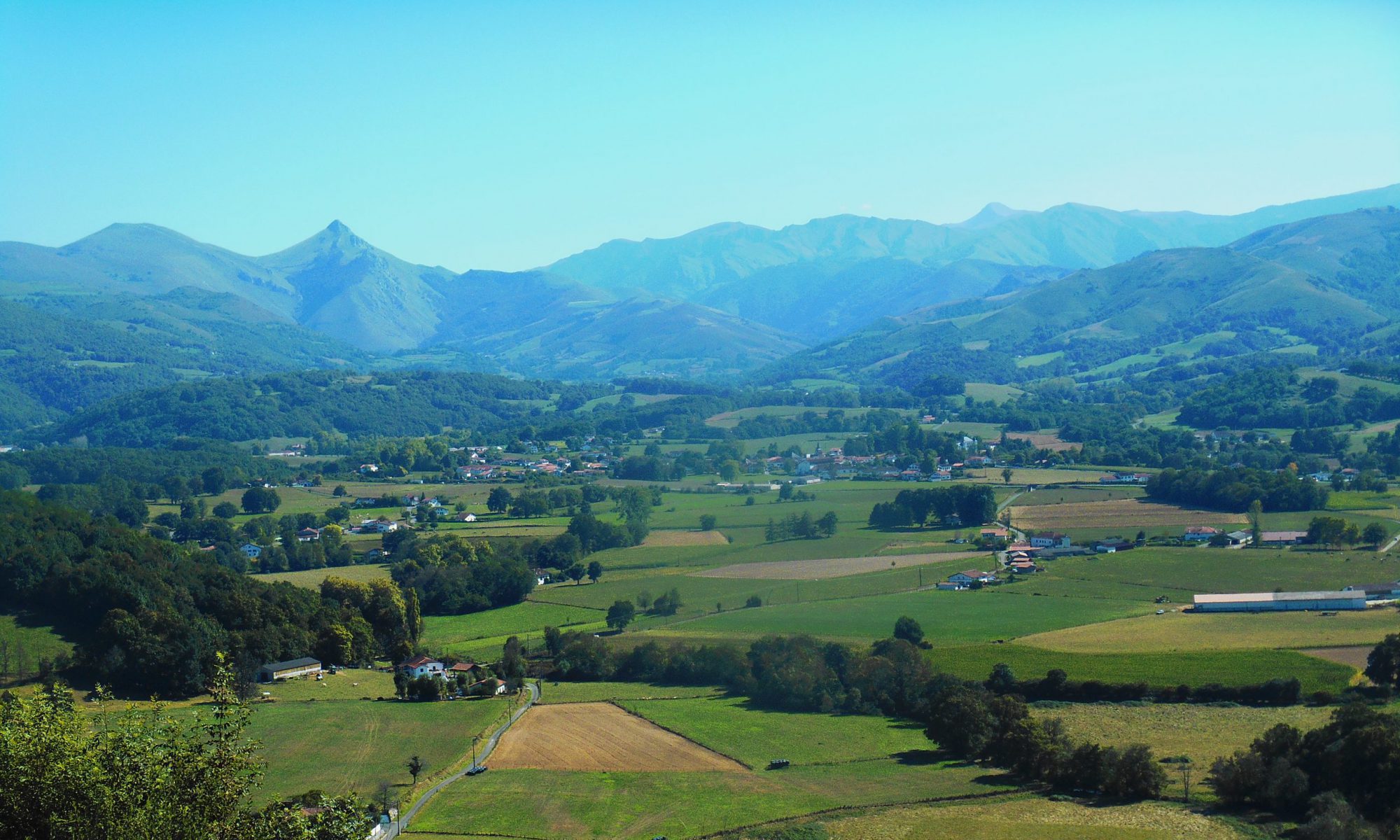Only the foundations of this building survive. Its estimated height was 5 to 6 metres.
It is built exclusively of stone (red Arradoy sandstone), cemented with earth and roofed with Roman tiles. A row of four rooms forms the initial 166 square-metre building, built around the first quarter of the 1st century AD.
The solium (plunge bath) would have been in the western part of the caldarium (3) (hot bath room). It was heated through the walls (hollow bricks inserted in the walls) and from under the floor by a hypocaust system: a “raised” floor laid on small brick pillars between which flowed air heated by the praefurnium (furnace) (4) opened in the division wall of the boiler room (5). The semicircular apse housed a labrum (round basin) filled with cold water. Room (1): the apodyterium (changing room) and room (2): the frigidarium (cold room)? or tepidarium (warm room)?
Powerful abutments reinforce the south and west façades.
These thermal baths were extended a little before 30 AD, resulting in an establishment occupying roughly 500 m².
Room (6) is thought to have been either the apodyterium, connected to the second baths section, or the building’s entrance hall.
The caldarium (7), a very levelled room, retains traces of the hypocaust foundation raft or the praefurnium.
A four-step staircase served the cold bath, roughly 33 m2 in area, of the frigidarium (8). Two walls inside it indicate a reduction in the size of the bath, roughly 14 m2. The floor is tiled with small tiles arranged in an opus spicatum (fishbone) pattern and grouted with tile mortar. The water was drained through a sewer 3 metres deep, which had conserved its covering tiles.
Theories to date (listed as a historical monument on 27/09/1984).
